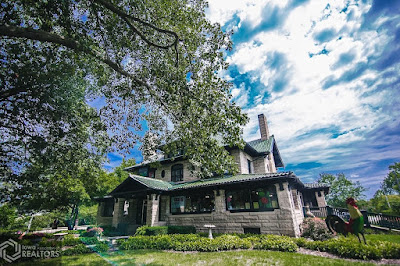Bradley Hall
My sister sent me a real estate listing for Bradley Hall (the house above) and I immediately plunged into a nostalgia fueled internet search for any information I could glean about its historic past. This amazing house is in Centerville, Iowa and functioned as an antique shop for the last twenty years or so under the guidance of Morgan Cline's philanthropic vision for his hometown in Southern Iowa. I begged to go there every chance I had when we would visit my grandparents' farm. In more recent years, I made several treks to see it with my husband (forcing him to marvel in the beauty of the stained glass and original woodwork, somewhat at odds with the increasingly modern items for sale).
There is a website devoted to the house's history and legacy as well as information about the "Shoppes at Bradley Hall" and its operating hours. Unfortunately, due to the pandemic and a lengthy closure for safety reasons, the Shoppes officially closed last fall (I don't remember the exact date). Since I'm unsure of how long the website will remain active, I've posted photos and information below along with links if you are curious to learn more!
The house was completed in 1909 for David Campbell Bradley, a businessman in Centerville who seemed to have a piece of every thriving industry at the time. The house cost $100,000 (which, according to the website, is equivalent to $2.6 million today). While it served as a permanent residence for the Bradley family initially, the house changed hands multiple times after Bradley's death and the economic depression of the 1930s. It housed classes for the future community college in Centerville and then served as a nursing home-- and yet, amazingly, most of the original pieces of the house remained. According to the Shoppes' website, it took a mere 6 months to restore the house to its former glory after Morgan Cline purchased it!










Comments
Post a Comment